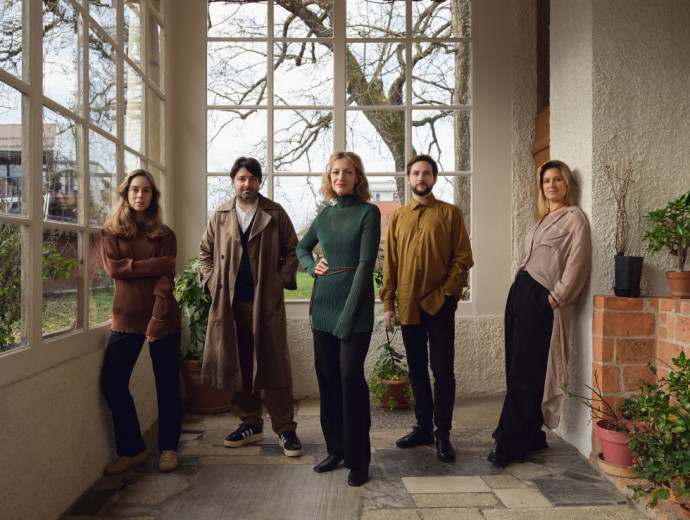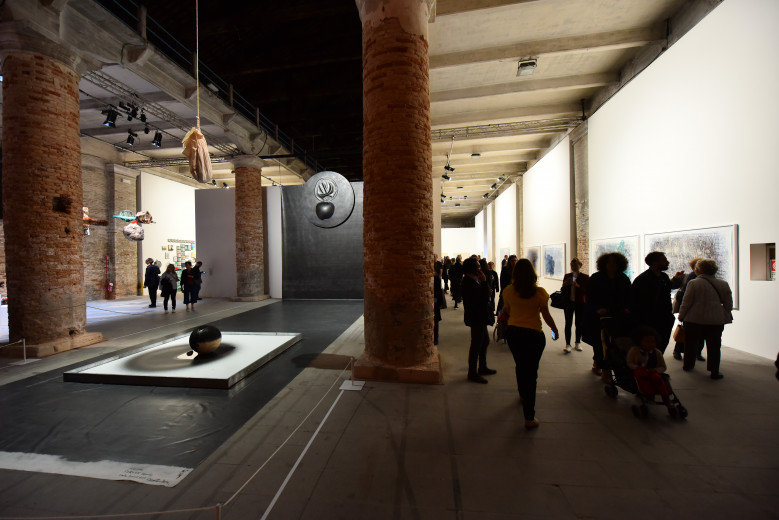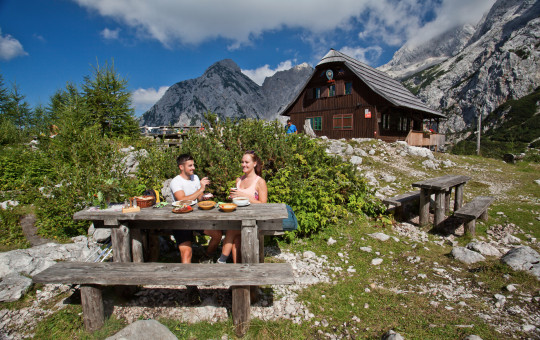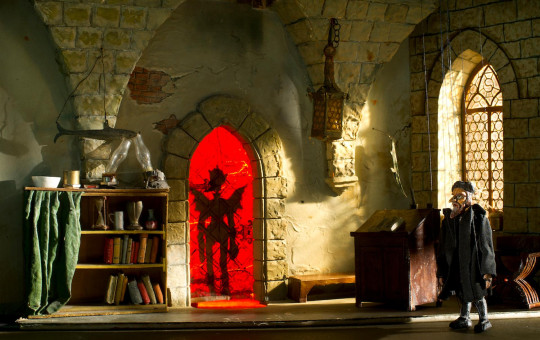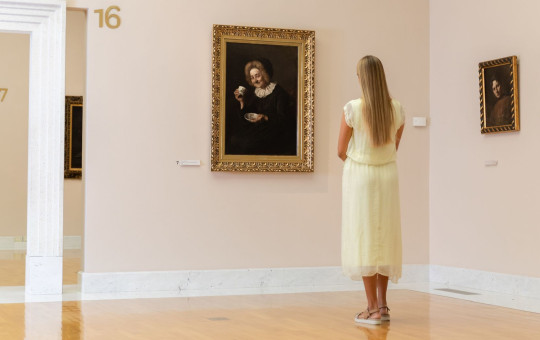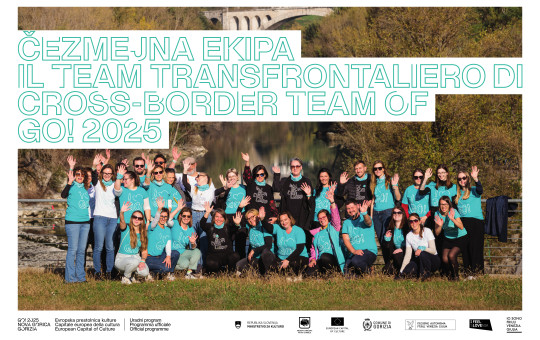On 18 May, the Slovenian Pavilion, which will represent the country at this year's International Architecture Biennale from 20 May to 26 November, was opened in Venice. It was designed by younger generation architects from two architectural practices, whose project entitled +/- 1 °C: In search of a well-tuned architecture, questions how architecture is embedded in ecology.
On 18 May, the Slovenian Pavilion, which will represent the country at this year's International Architecture Biennale from 20 May to 26 November, was opened in Venice. It was designed by younger generation architects from two architectural practices, whose project entitled +/- 1 °C: In search of a well-tuned architecture, questions how architecture is embedded in ecology.
The Slovenian project was selected in a call for proposals by the Museum of Architecture and Design. Maša Mertelj, Matic Vrabič and Eva Gusel of Mertelj Vrabič Arhitekti and Anja Vidic and Jure Grohar of Vidic Grohar Arhitekti designed it around the issue of ecology, which has significantly influenced the development of architecture over the past decade. Convinced that ecology is too narrowly defined in their industry, they looked to the past, when architecture was, in their words, ecological by design.
Slovenian Pavilion
The project invited 50 groups of architects from across Europe to propose one example of vernacular architecture built according to the energy principle, five of which will be on display in the Slovenian pavilion at the Arsenal.
The project is in three parts. In addition to the installation, which will be on display in Venice for the duration of the Biennale, the second part of the project will include a publication on the subject, and the third part is planned to be an interdepartmental conference in Ljubljana in the autumn.
The authors' starting point, she says, is that the potential of architecture lies in changing the way we see the world, rather than in buildings or materials. Curated by British architect, educator and writer Lesley Lokko, the central theme of the Biennale will be the Laboratory of the Future. In her statement, the curator raised the question of the instability and polarisation of today's world, stressing the urgency of processes of decolonisation, of reducing our carbon footprint and of acting together. She sees the potential of architecture more than buildings, shapes, materials and structures in its ability to change our world view and to realise visions of a modern, diverse and inclusive society.
Thematic starting point of the pavilion
The thematic starting point of the Slovenian pavilion critically examines the relationship between the architectural design of a building and its energy efficiency. The theme is particularly relevant in the current energy crisis in which Europe finds itself. The thesis of the authors of the pavilion is that the energy efficiency of buildings is nowadays perceived as merely satisfying technical and legislative conditions, with the architecture of a building and its heating and cooling systems being most often separate and independent components. This separation is particularly pronounced in modern construction, whereas it did not exist in the vernacular architecture of previous centuries. The houses of our ancestors were designed in an energy-efficient and sensible way right from the architectural design itself.
The authors of the Slovenian pavilion have devoted themselves to researching individual examples of vernacular dwellings from Europe that address energy challenges holistically - as an essential part of the architectural design, in contrast to contemporary architecture. These spatial concepts are published in an accompanying catalogue in the context of the exhibition, together with an analysis of their potential. The Slovenian pavilion is designed as a reinterpretation and abstraction of selected examples of Slovenian vernacular residential structures and will suggest, in a three-dimensional form at a scale of 1 : 1, the possibilities of developing simple spatial and energy concepts for the future construction of residential buildings.
Date: 18. May 2023
Time to read: 4 min

